University of California, San Francisco | Joan and Sanford I. Weill Neurosciences Building
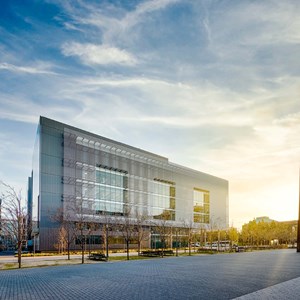
Organization Overview
The first center to integrate the research and treatment of neuroscience and psychiatry, the University of California, San Francisco (UCSF) Weill Neurosciences Building challenges the traditional siloing of disciplines and institutions through a program that fuels connectivity and collaboration.
From the outset of the project, we were inspired by the incredible work that this building would support and felt that most of all this was a building of hope, expressive of its potential as a forward-thinking catalyst for progress.
Architecturally the building is conceived as a pair of programmatically driven wings, united around a public atrium which includes the public and social spaces. Wrapped with an architectural screen expressive of the precision science within, the four-story research volume is lifted above a transparent two-story clinical volume wherein natural materials seek to create a warm, serene space conducive to care. This clear and concise massing is enlivened through powerful articulation that is informed by the campus to create a dynamic and welcoming environment that is illuminated and connected to nature.
Delivered through a collaborative Big Room, this high performing and complex building includes ~68,000SF Wet Research, ~70,000SF of Dry Research, 60,000 SF of Clinical Space, including 2no. 3T MRI, and ~15,000SF of Shared/Support Program.
From the outset of the project, we were inspired by the incredible work that this building would support and felt that most of all this was a building of hope, expressive of its potential as a forward-thinking catalyst for progress.
Architecturally the building is conceived as a pair of programmatically driven wings, united around a public atrium which includes the public and social spaces. Wrapped with an architectural screen expressive of the precision science within, the four-story research volume is lifted above a transparent two-story clinical volume wherein natural materials seek to create a warm, serene space conducive to care. This clear and concise massing is enlivened through powerful articulation that is informed by the campus to create a dynamic and welcoming environment that is illuminated and connected to nature.
Delivered through a collaborative Big Room, this high performing and complex building includes ~68,000SF Wet Research, ~70,000SF of Dry Research, 60,000 SF of Clinical Space, including 2no. 3T MRI, and ~15,000SF of Shared/Support Program.
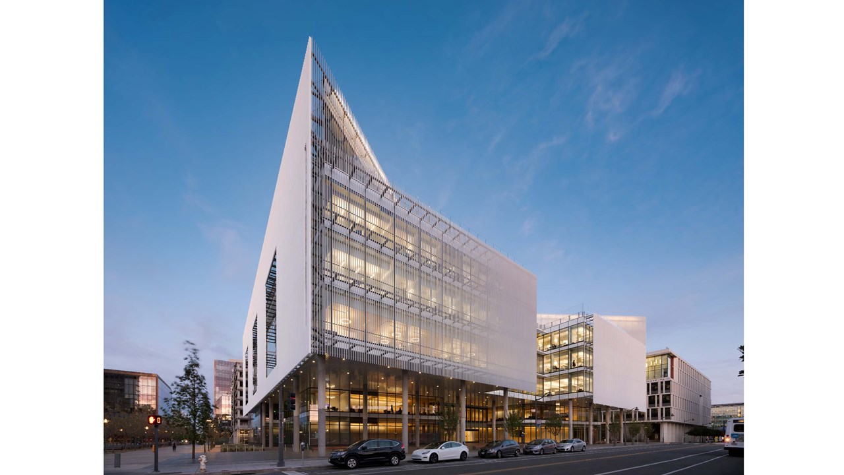
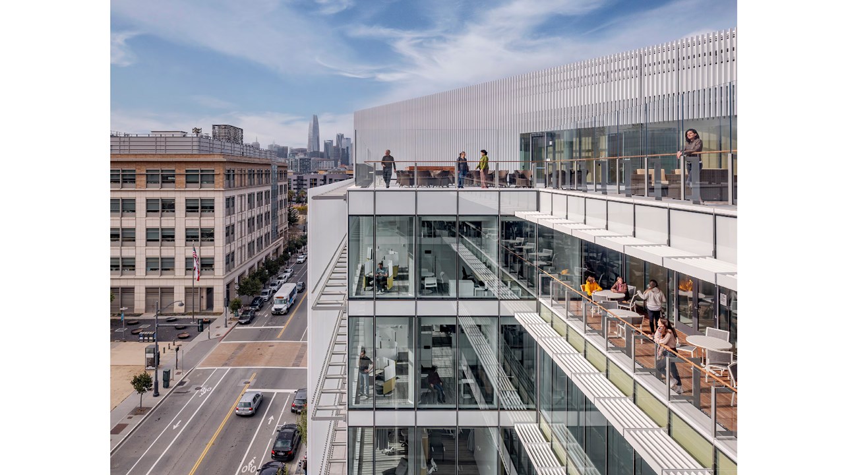
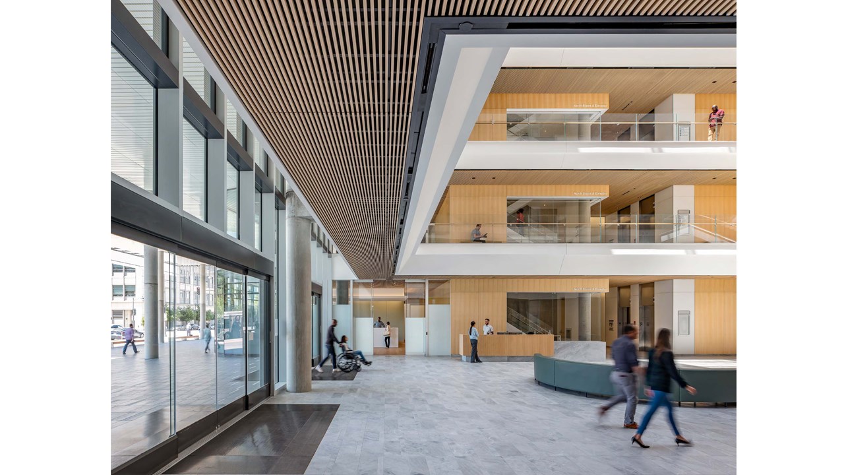
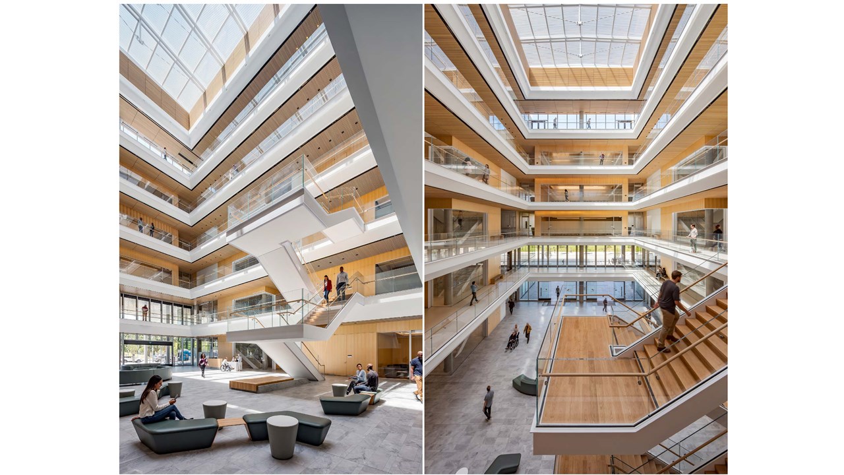
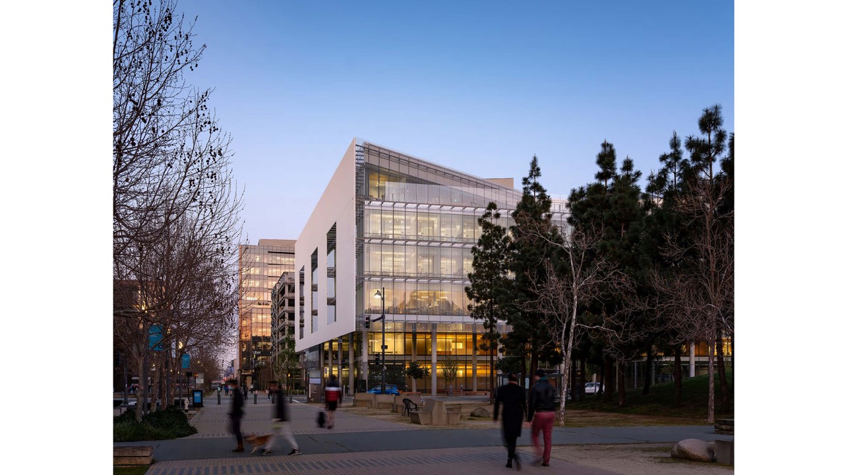
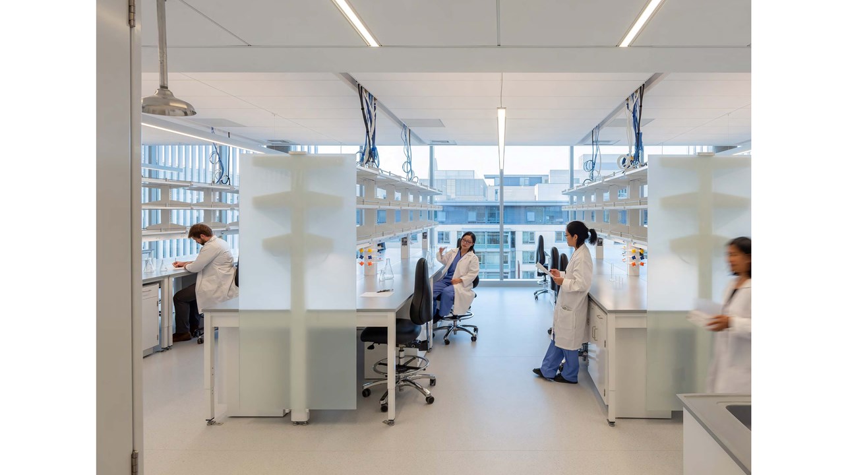
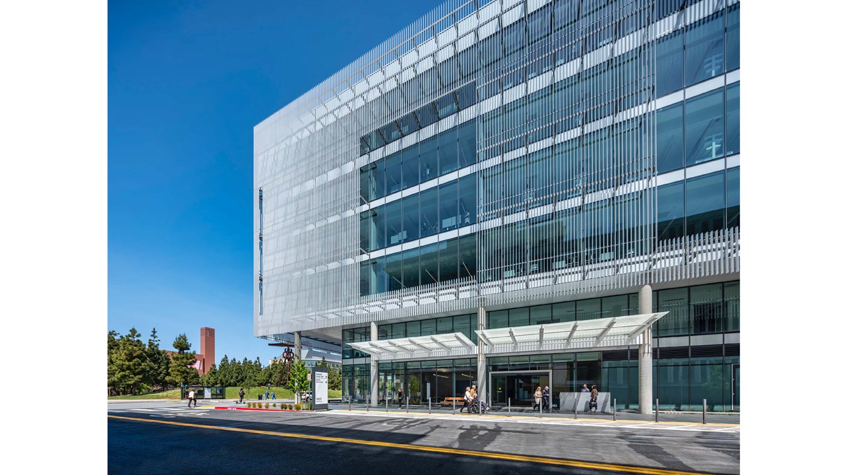
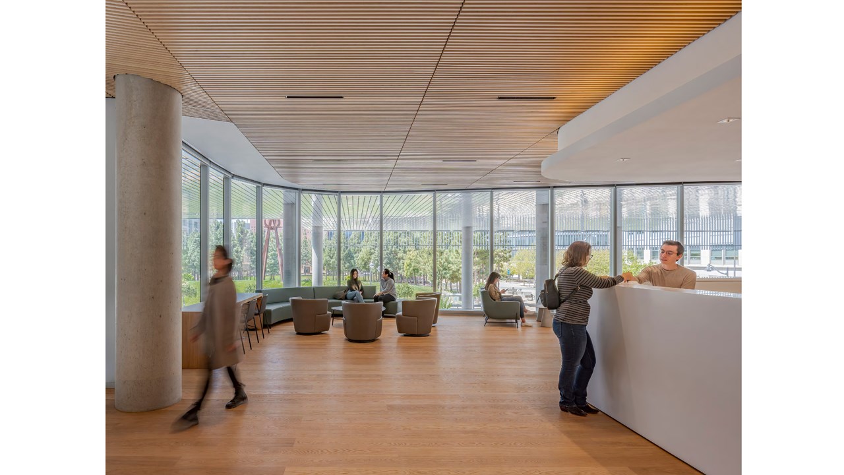
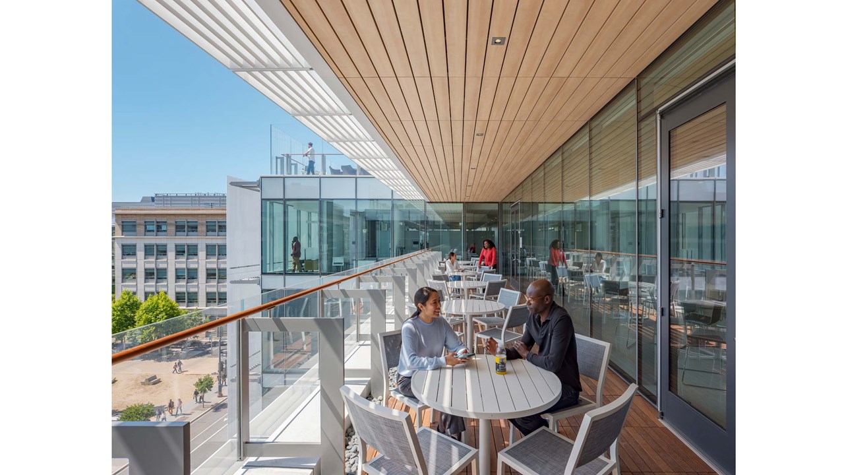
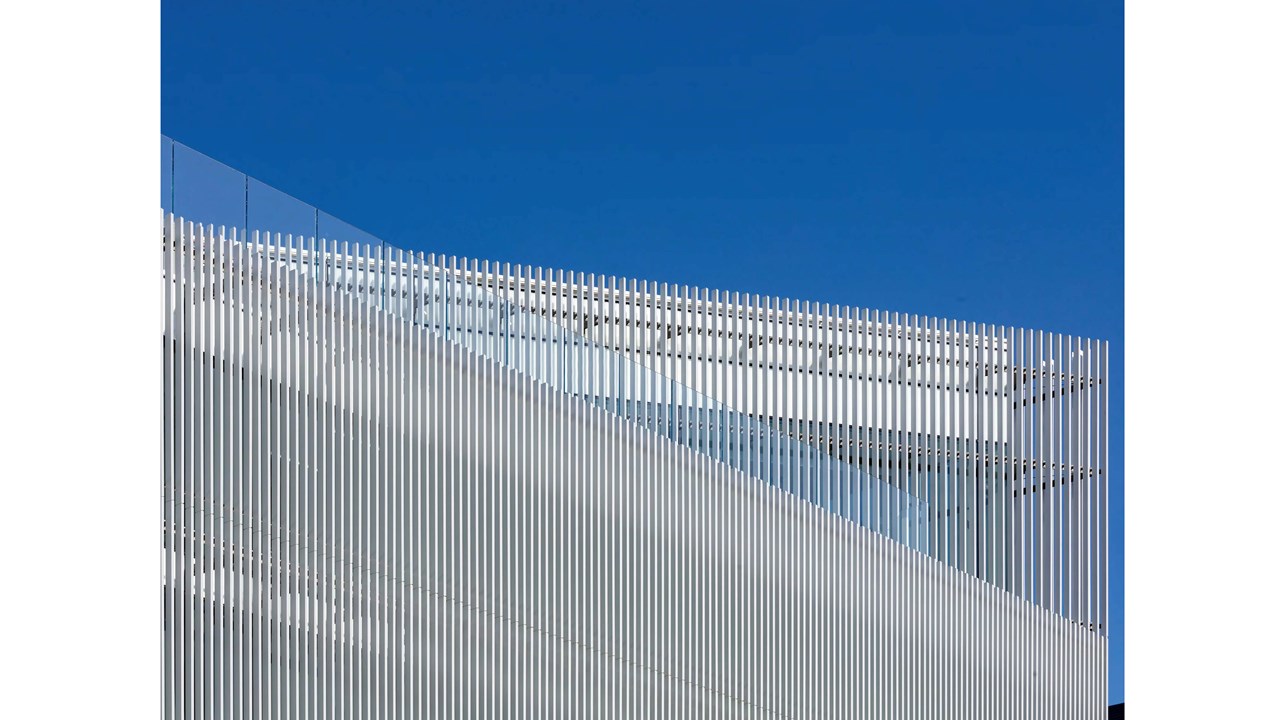

Award
Citation Award
Category
2025 Architecture
Project Team
Executive Architect & Interiors: SmithGroup
Architect & Interiors: Mark Cavagnero Associates
General Contractor & Project/Construction Manager: DPR
Planning: Jacobs Laboratory Planning Group
Landscape: Office of Cheryl Barton (OCB)
Civil Engineer: Freyer & Lauretta
Structural: Degenkolb Engineers
Mechanical: Critchfield Mechanical Inc.
Electrical: Cupertino Electric, Inc.
Plumbing: Southland Industries
Lighting: Loisos + Ubbelohde
Acoustics: Arup
Rendering: Mark Cavagnero Associates
Sustainability: Atelier Ten
Façade: Walters & Wolf
Photography: Tim Griffith
Photography: Kyle Jeffers
Architect & Interiors: Mark Cavagnero Associates
General Contractor & Project/Construction Manager: DPR
Planning: Jacobs Laboratory Planning Group
Landscape: Office of Cheryl Barton (OCB)
Civil Engineer: Freyer & Lauretta
Structural: Degenkolb Engineers
Mechanical: Critchfield Mechanical Inc.
Electrical: Cupertino Electric, Inc.
Plumbing: Southland Industries
Lighting: Loisos + Ubbelohde
Acoustics: Arup
Rendering: Mark Cavagnero Associates
Sustainability: Atelier Ten
Façade: Walters & Wolf
Photography: Tim Griffith
Photography: Kyle Jeffers
